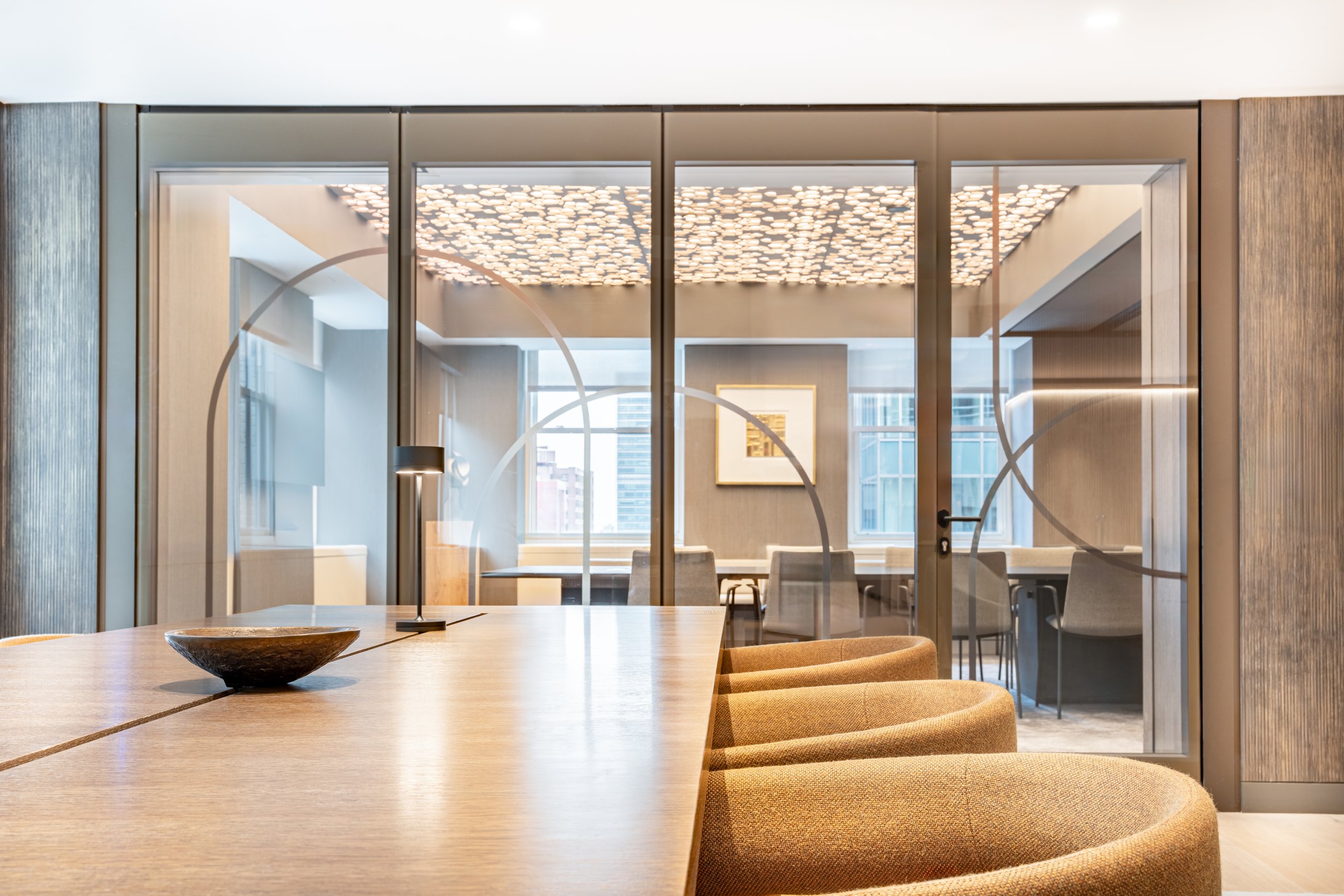
Ted Moudis Associates
reimagined and reinvented
Located in the Chrysler Building, our studio reimagines what a design firm can feel like: immersive, personal, and intentional. The space favors experience over convention, blending comfort, craft, and narrative to reflect who we are and how we work.
Location
New York
Services
Full Scope
Designed by and for our team, this workplace explores the evolving role of the office through a lens of hospitality, wellness, and identity. Every detail—from the planning strategy to the material palette—was guided by staff input, with a focus on comfort, flexibility, and visual narrative. The result is a space that not only supports productivity, but invites connection, creativity, and community.
The entrance sets a quiet, refined tone through a combination of soft lighting, warm materials, and natural textures. A subtle palette and thoughtful detailing carry from the elevator corridor into reception, creating a smooth, welcoming transition into the studio.
visually appealing
The multipurpose room is defined by a nature-inspired, backlit ceiling that brings a sense of softness and depth. Its warm glow and layered texture reflect the inviting atmosphere of the office.
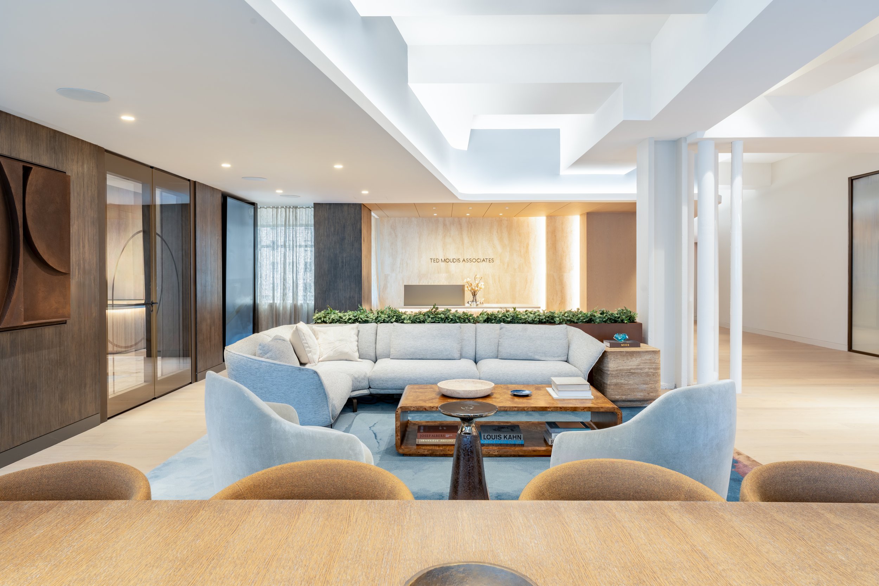
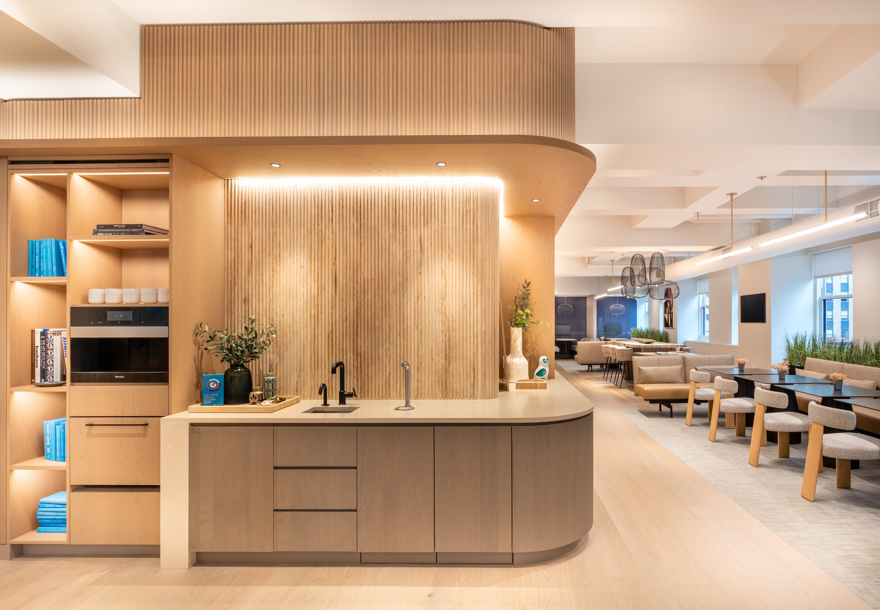
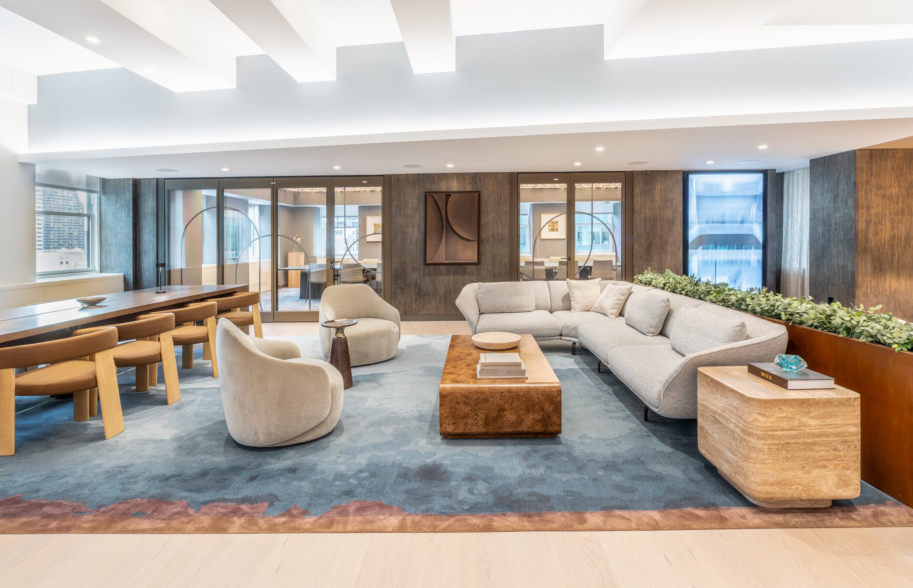
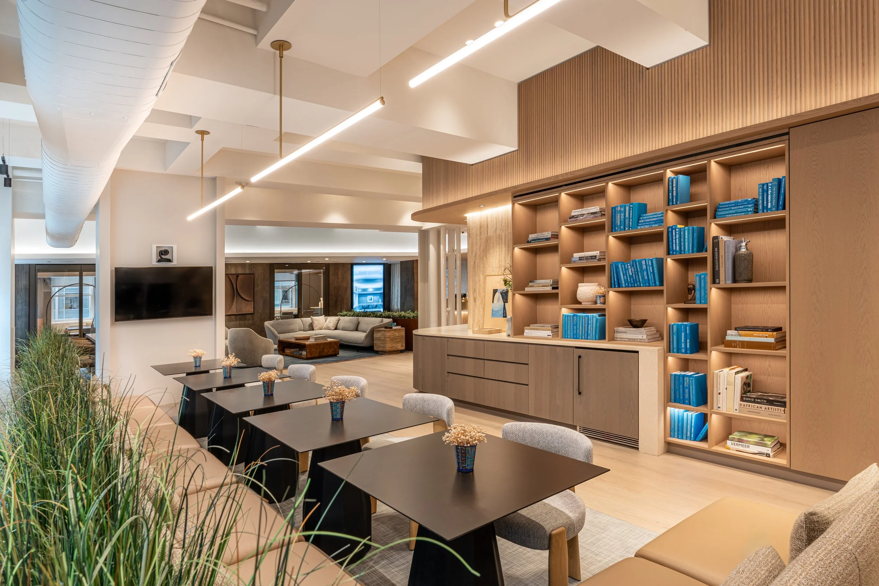
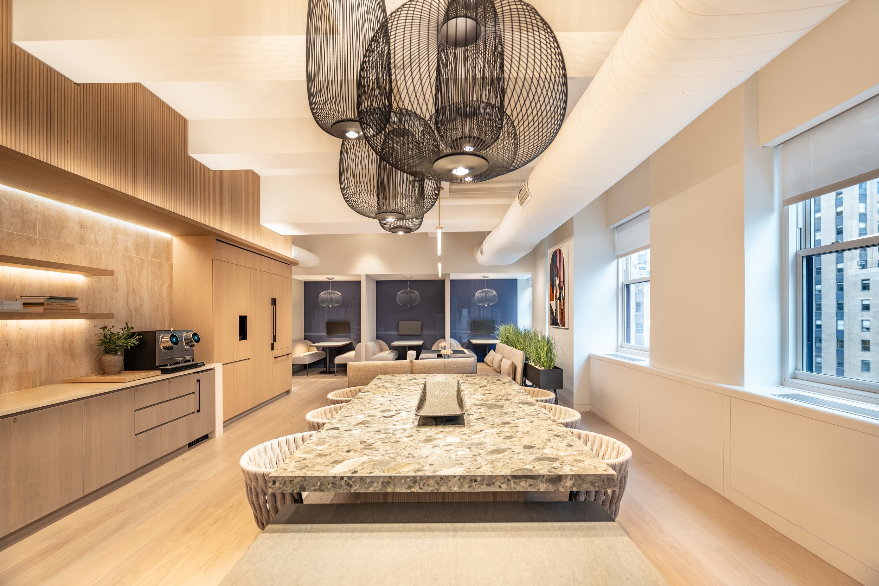
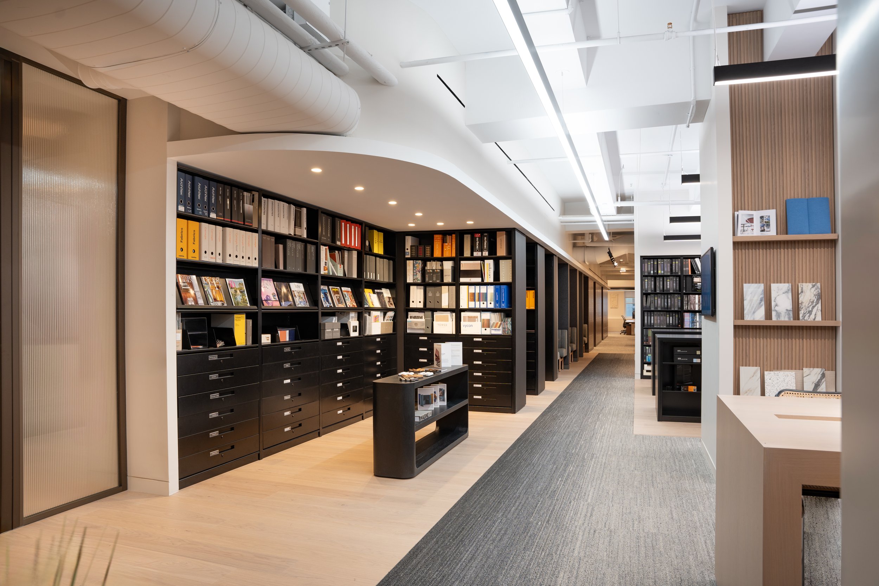
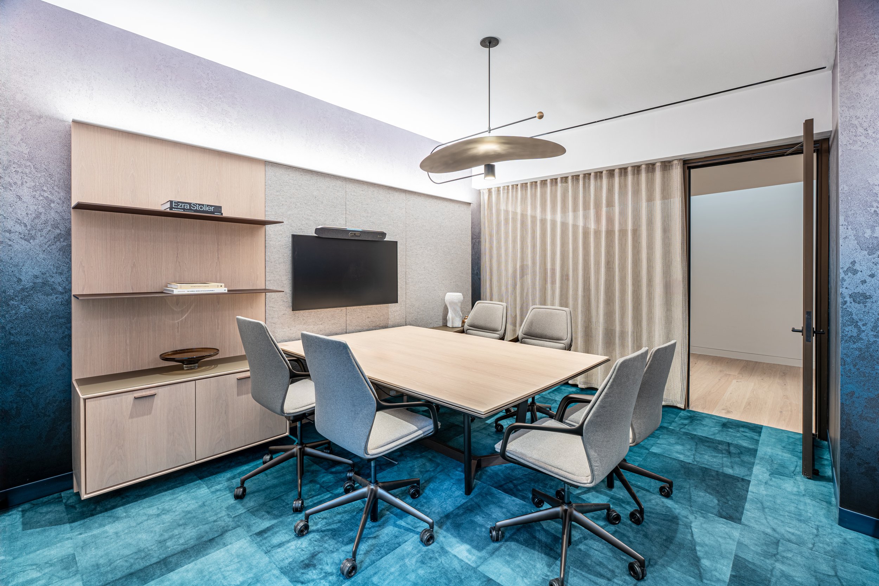
The central spaces bring together a variety of settings, from quiet corners to collaborative zones, each shaped by distinct material combinations and sculptural furnishings. These areas offer moments of contrast and character, reinforcing the office’s layered and lived-in feel.
