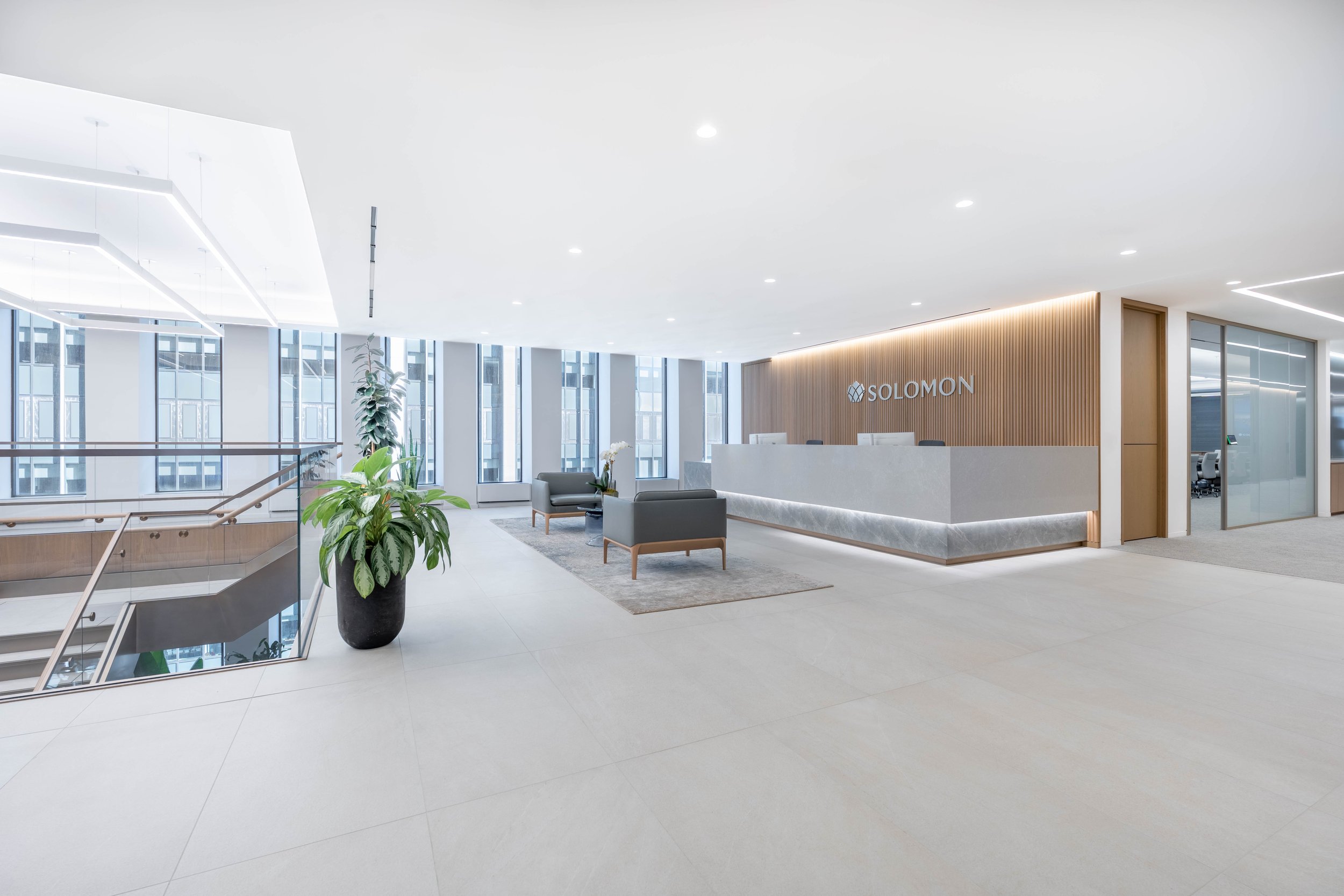
Solomon Partners
warm and Inviting
This is a space that reflects its users. It is rational, elegant, and built to last. The architecture balances focus and hospitality, while the material palette is designed to endure with quiet confidence. Solomon Partners' workplace speaks with clarity and restraint, creating a setting where professional excellence unfolds naturally.
Location
New York
Services
Architecture + Interior Design and Workplace Strategy
The Solomon Partners office is a spatial expression of composure, purpose, and poise. From reception to workstations, each element is intentional. Emphasizing light, proportion, and restraint, the design fosters deep focus while maintaining a sense of warmth. The result is a workspace that reflects the discipline of its occupants and the elevated standards of their practice.
The arrival experience sets the tone. Natural stone, vertical wood slats, and a calm palette create a reception that is professional without being cold. Soft lighting reveals the quality of the finishes while allowing the architecture to speak clearly. The space welcomes employees and clients without distraction and anchors the identity of the firm from the first moment.
A sleek appearance
The staircase acts as both connector and a centerpiece. We kept the gesture clean and open to preserve visual flow between floors. Warm wood framing and minimal glass railings allow the structure to feel light, even as it anchors the space architecturally. The adjacent meeting rooms offer transparency without exposure.
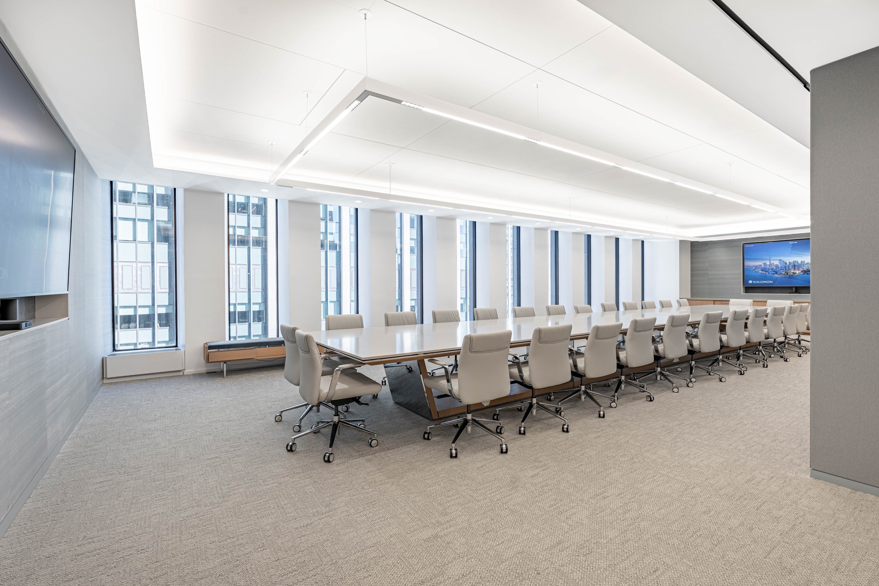
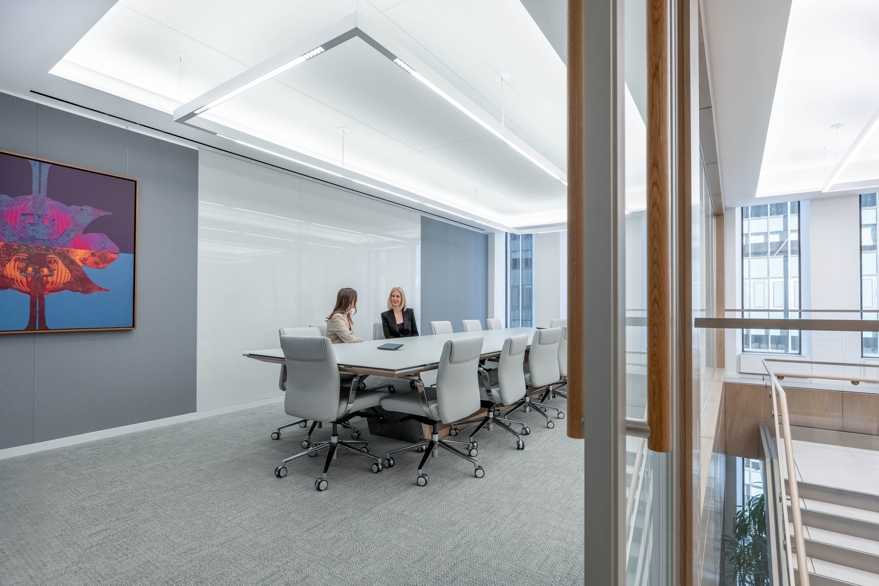
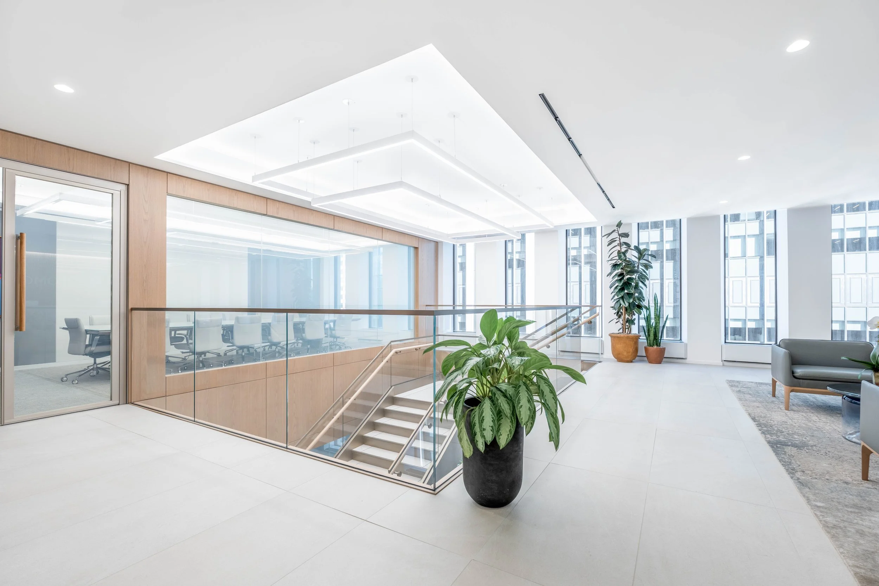
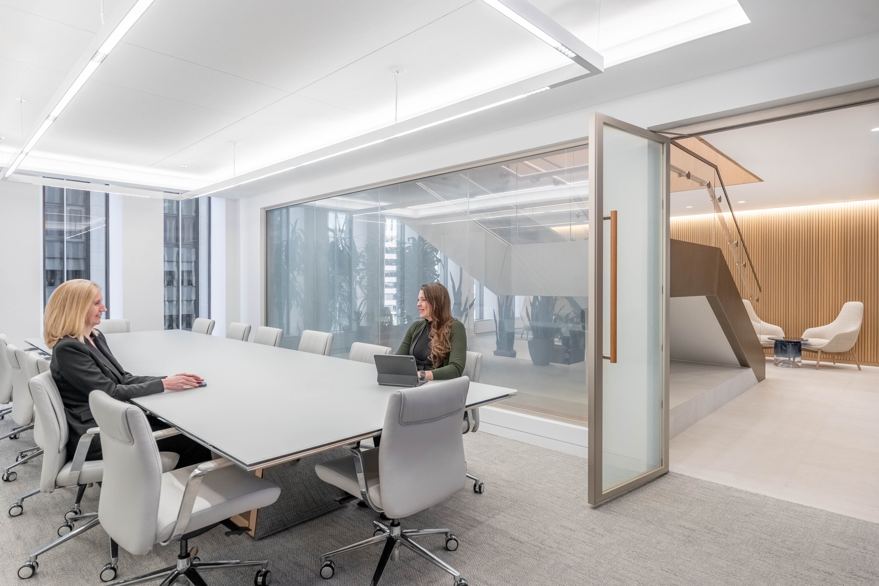
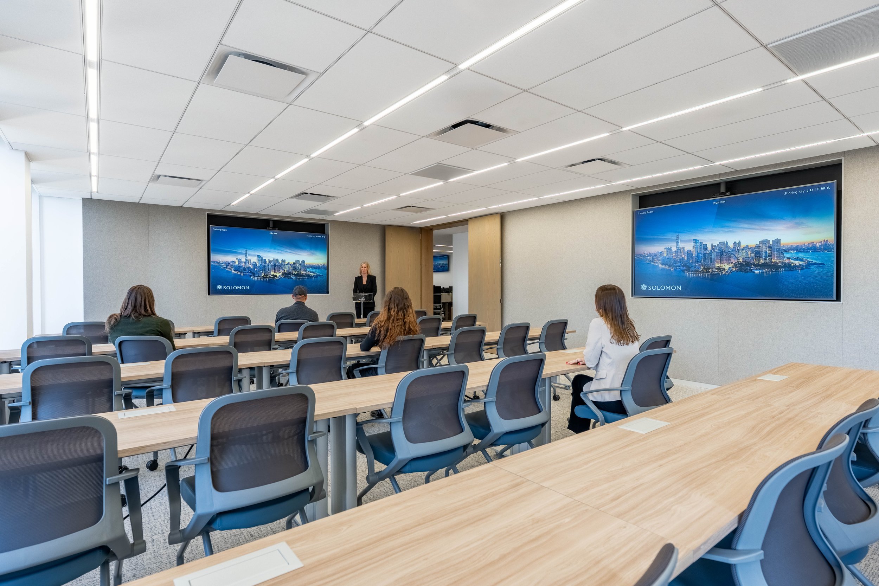

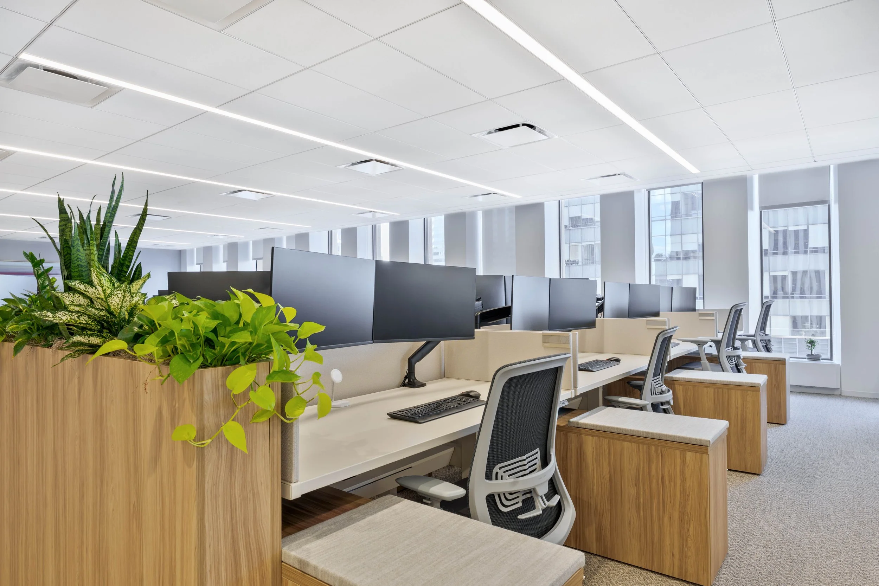
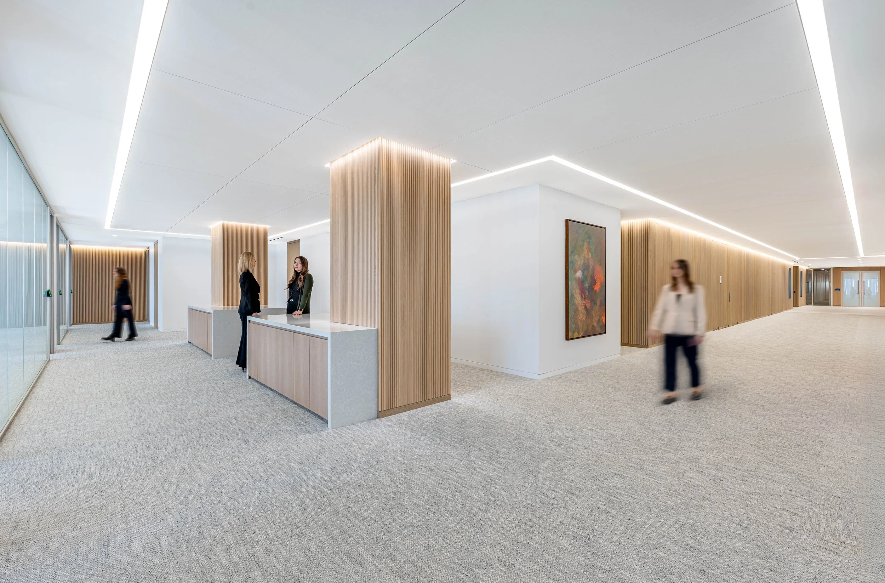
Meeting rooms are designed to support clarity and confidence. The color palette remains restrained, allowing attention to shift naturally to the task at hand. Clean-lined furniture and integrated technology support client-facing discussions while maintaining a cohesive visual language throughout the office.
