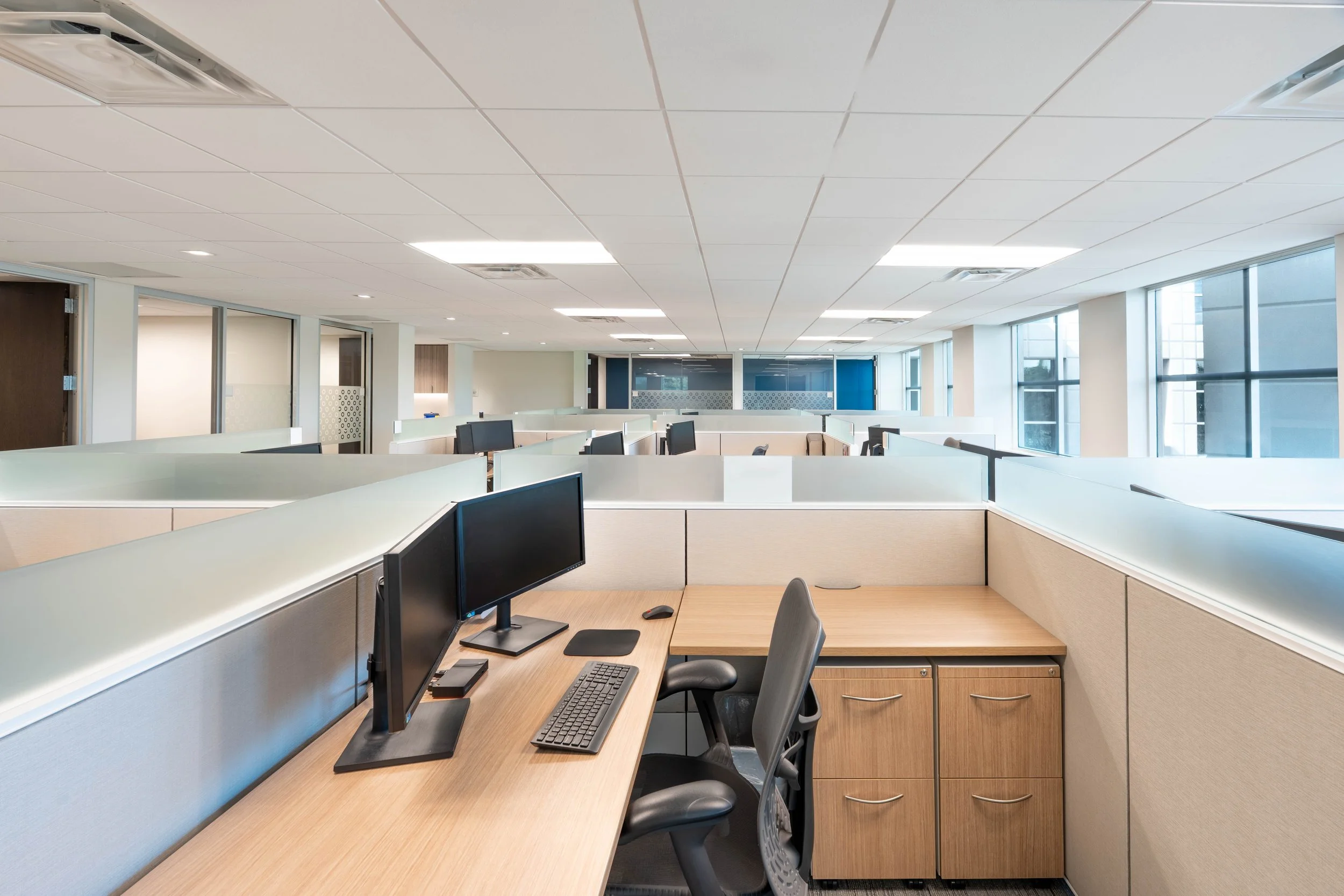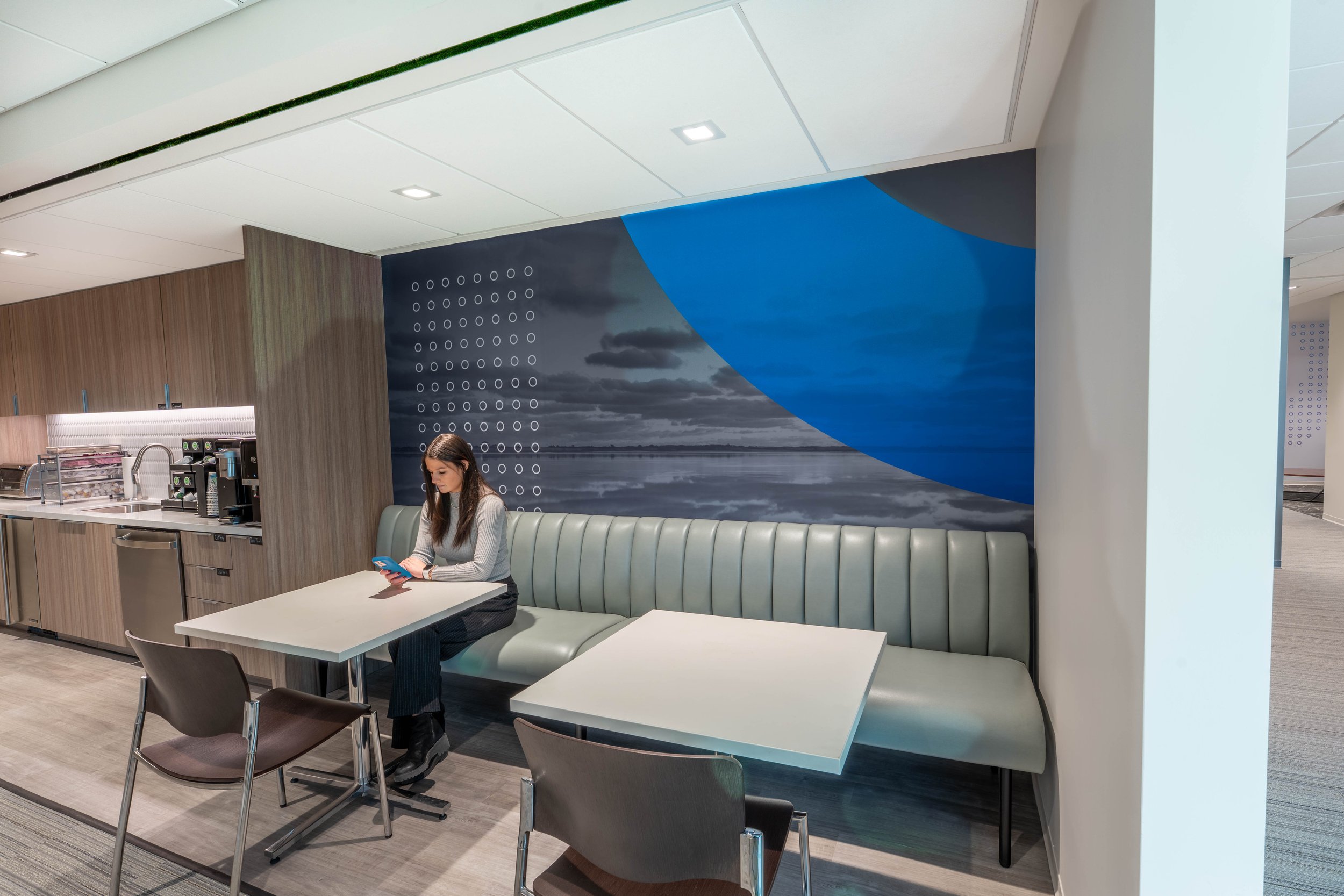
Hub Melville
Locality and identity.
This office design brings together brand consistency, regional inspiration, and a refreshed visual identity. Upgraded finishes, custom details, and environmental graphics contribute to a polished, modern space that feels both connected to place and aligned with HUB’s standards.
Location
Melville
Size
~30,500 RSF
Services
Full Scope
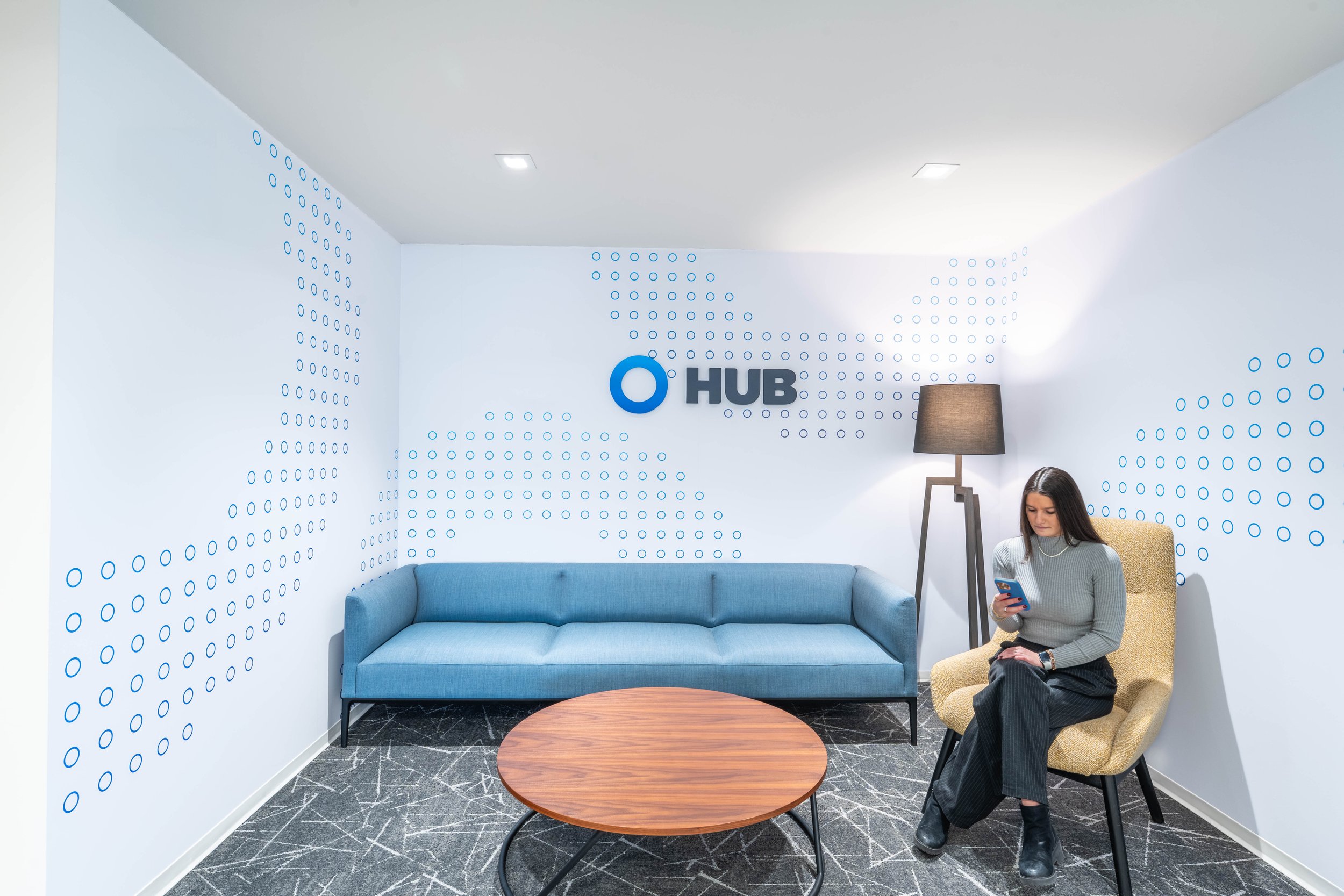
The layout prioritizes daylight access and team mobility, placing private offices at the core and open workstations along the perimeter. Existing architectural elements were selectively retained, while new enhancements including upgraded lighting, furnishings, and branded graphics were introduced to align with project goals. The result is a cohesive, flexible workspace shaped by both function and visual clarity.
The arrival sequence introduces HUB’s identity through clean lines, branded color moments, and layered materials. From the reception area to the locker corridor, thoughtful detailing reinforces a cohesive look and feel from the outset.
True to
their brand.
Custom wall graphics integrate regional imagery into HUB’s signature brand elements, creating visual storytelling moments throughout the office. This layered approach to branding reinforces identity while celebrating local context in a bold, memorable way.
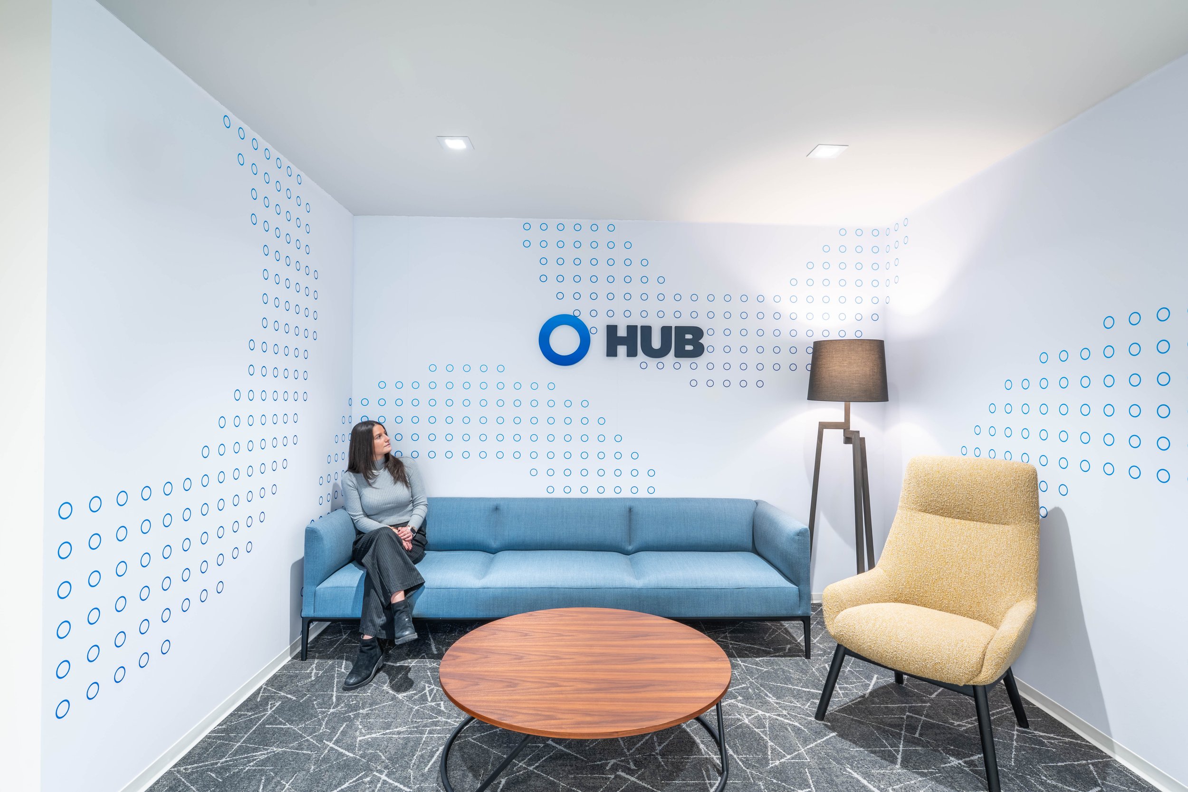
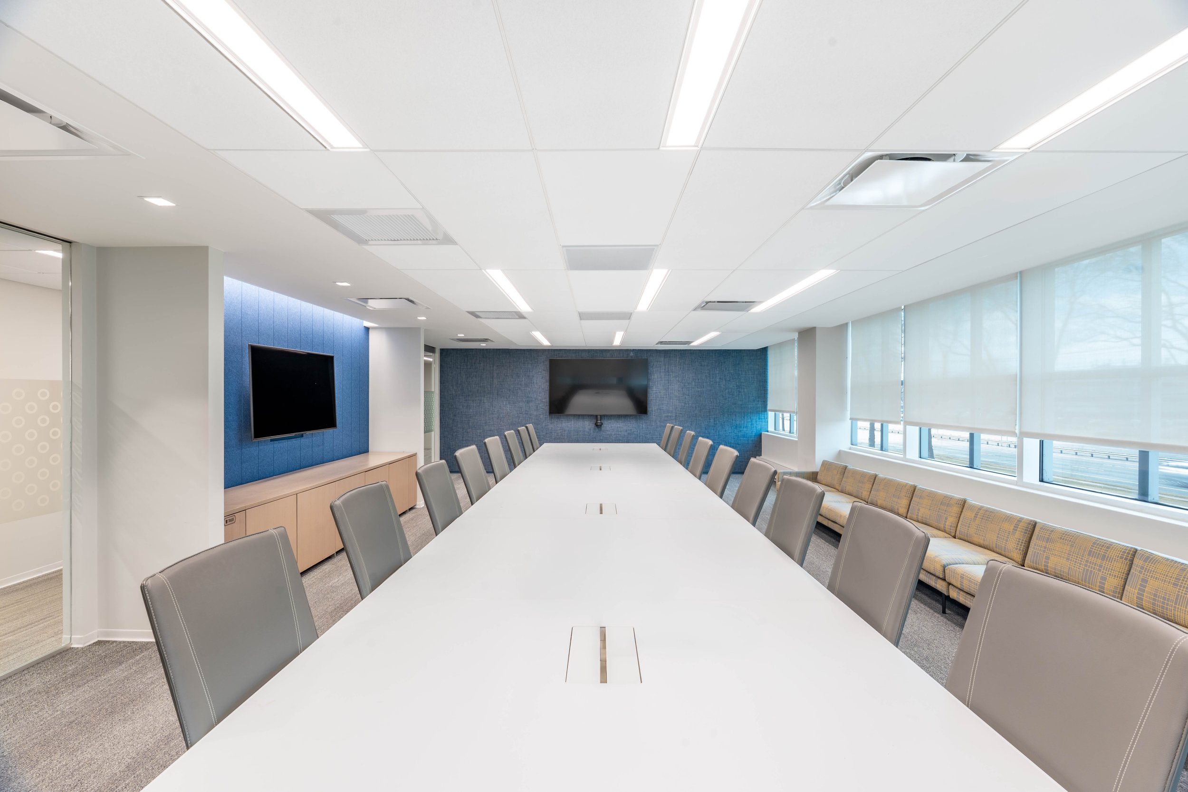
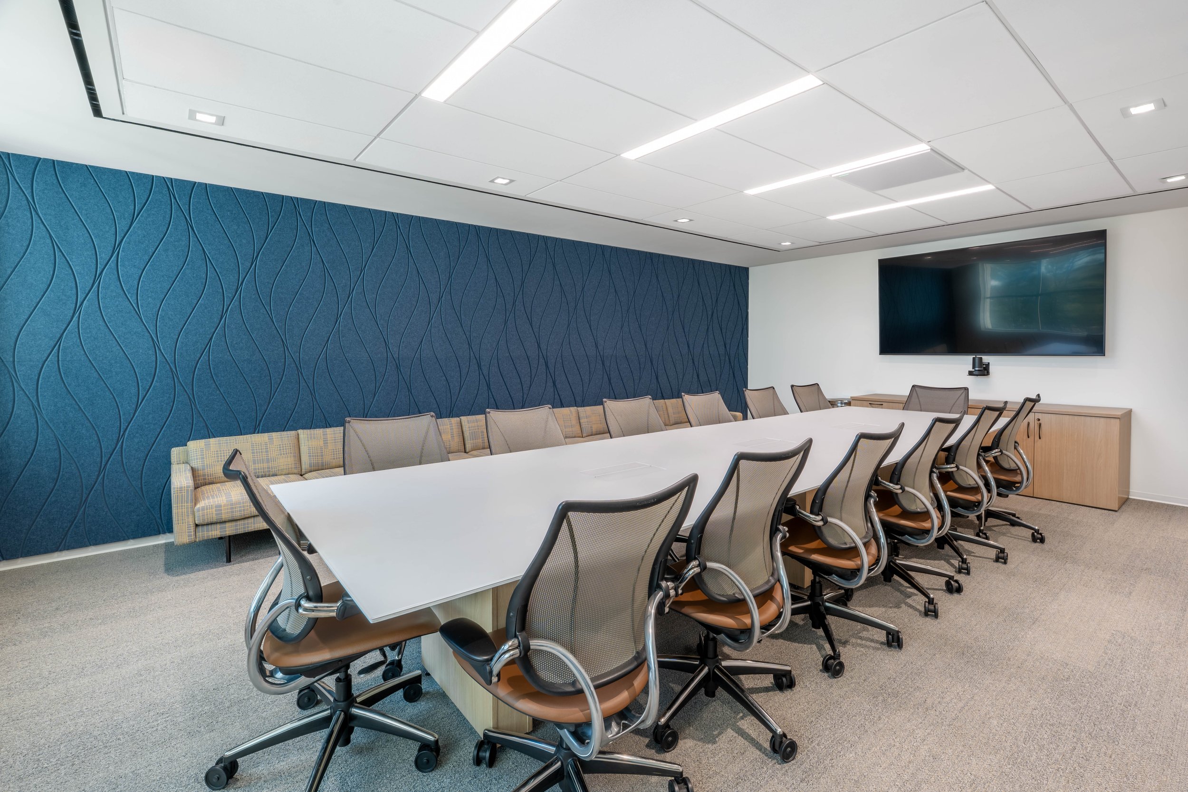
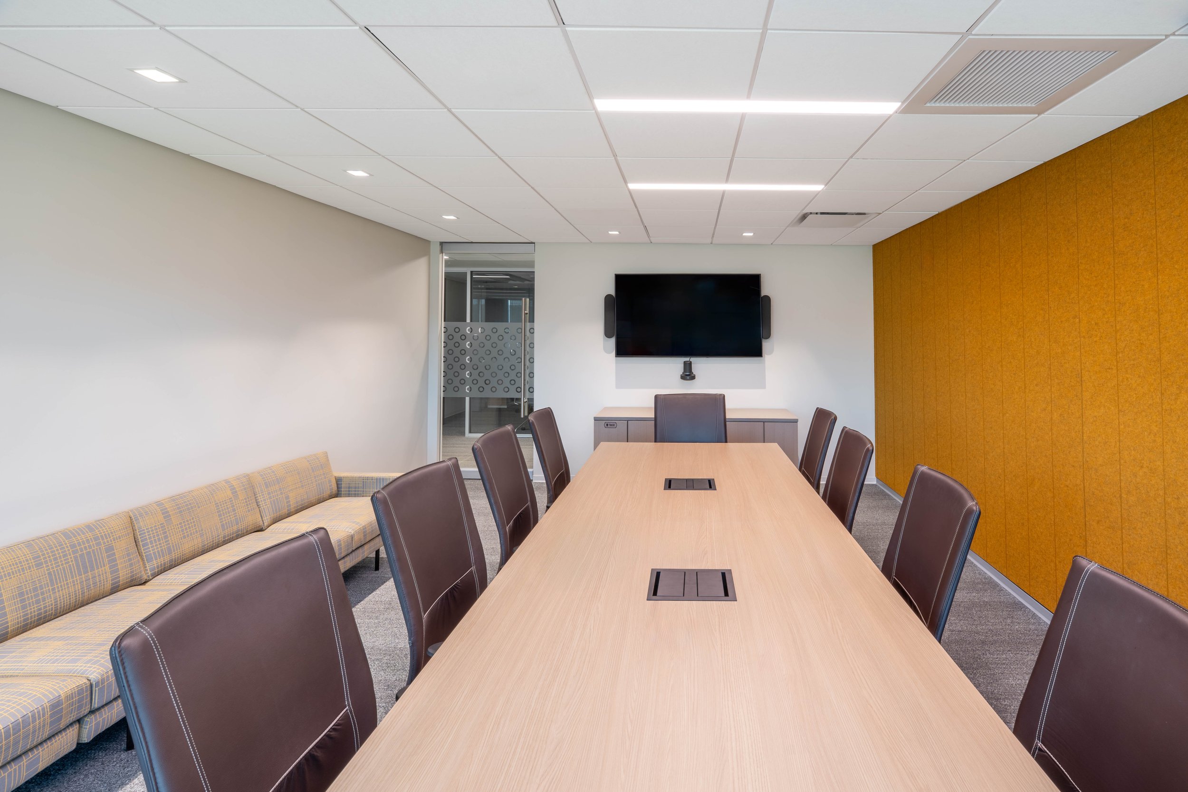
Enclosed collaboration zones are designed with clarity and comfort in mind, offering space for everything from focused meetings to informal discussions. Distinct finishes and furnishings give each room its own character while maintaining a cohesive visual language throughout the office.




