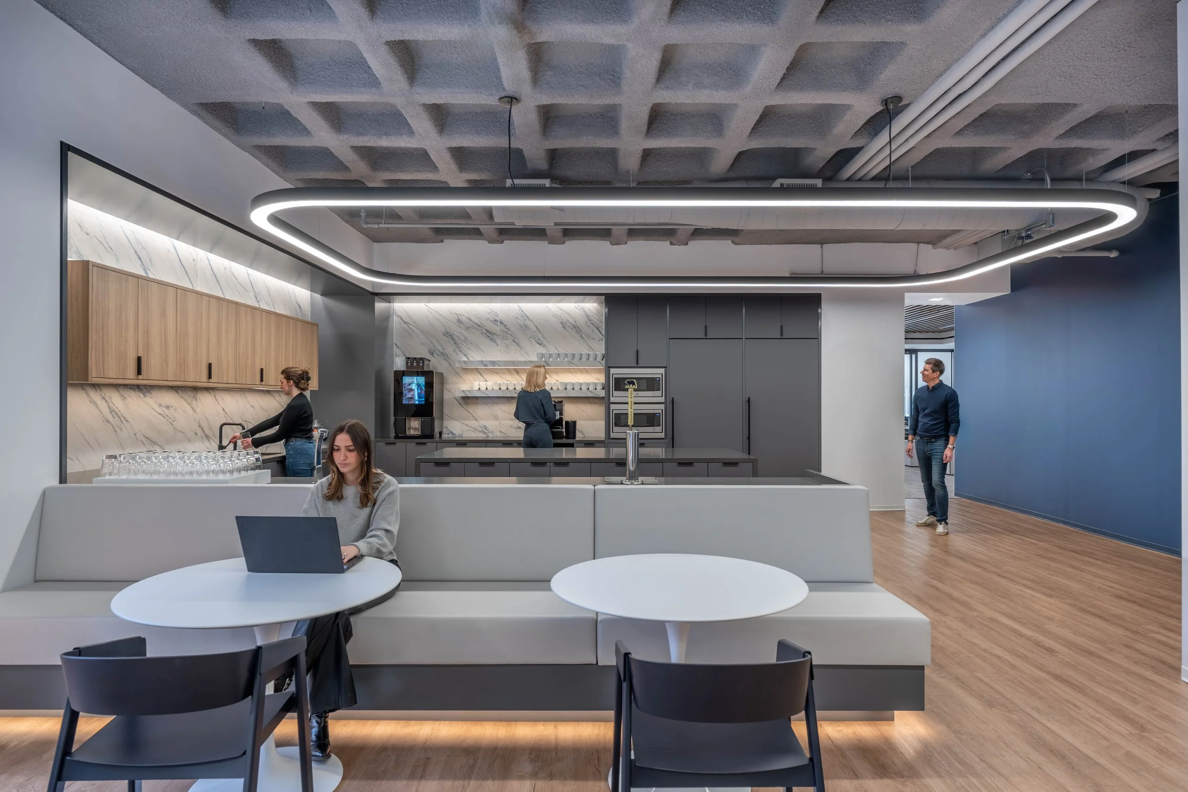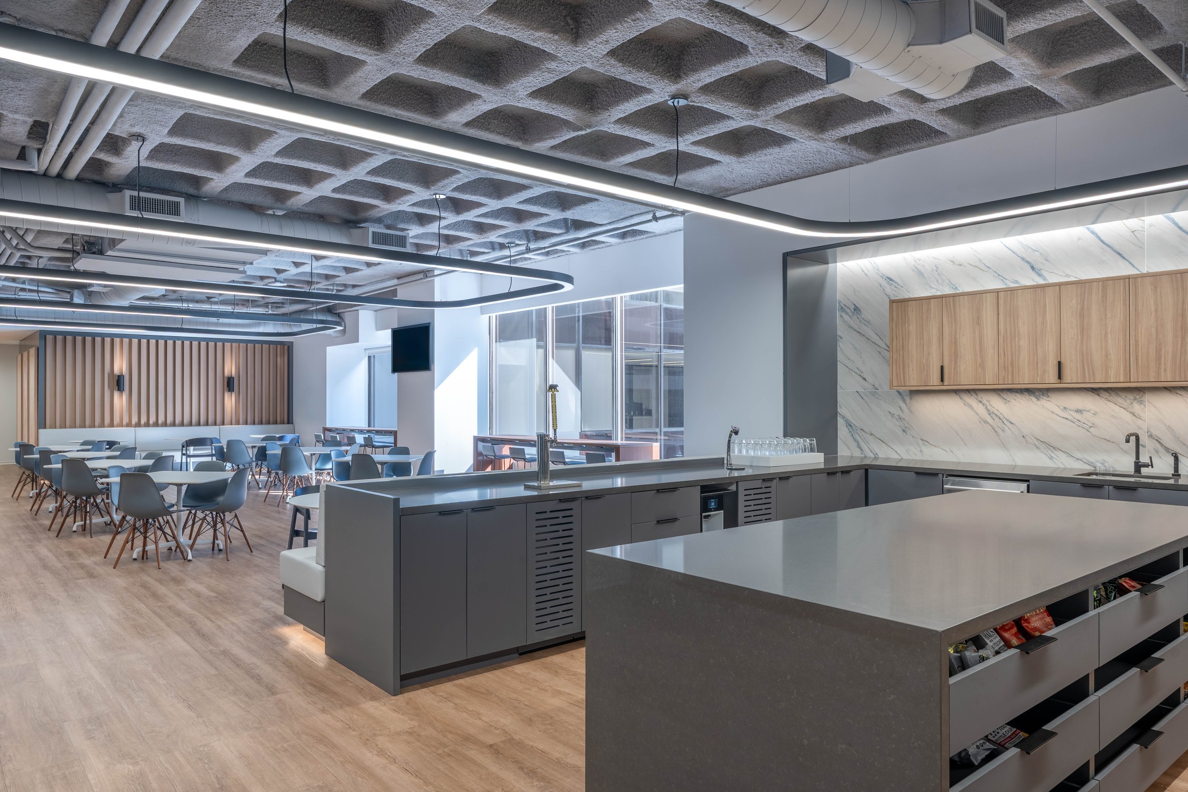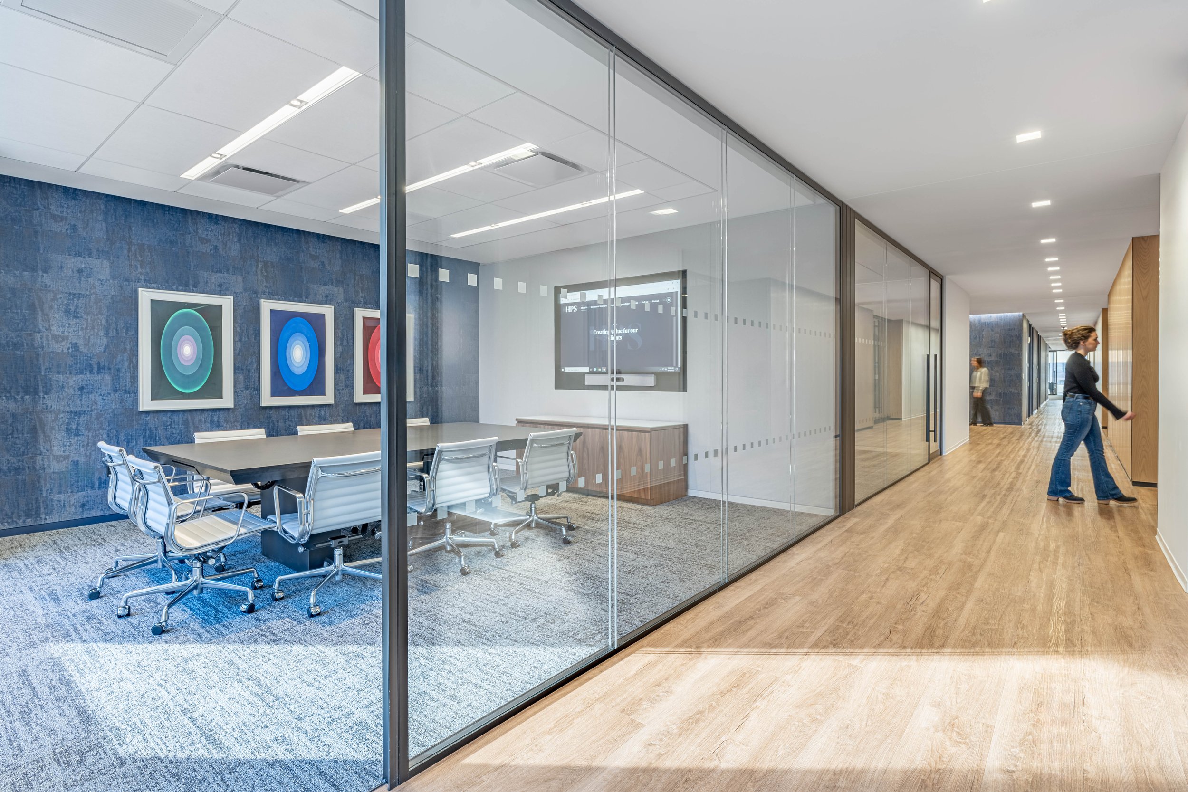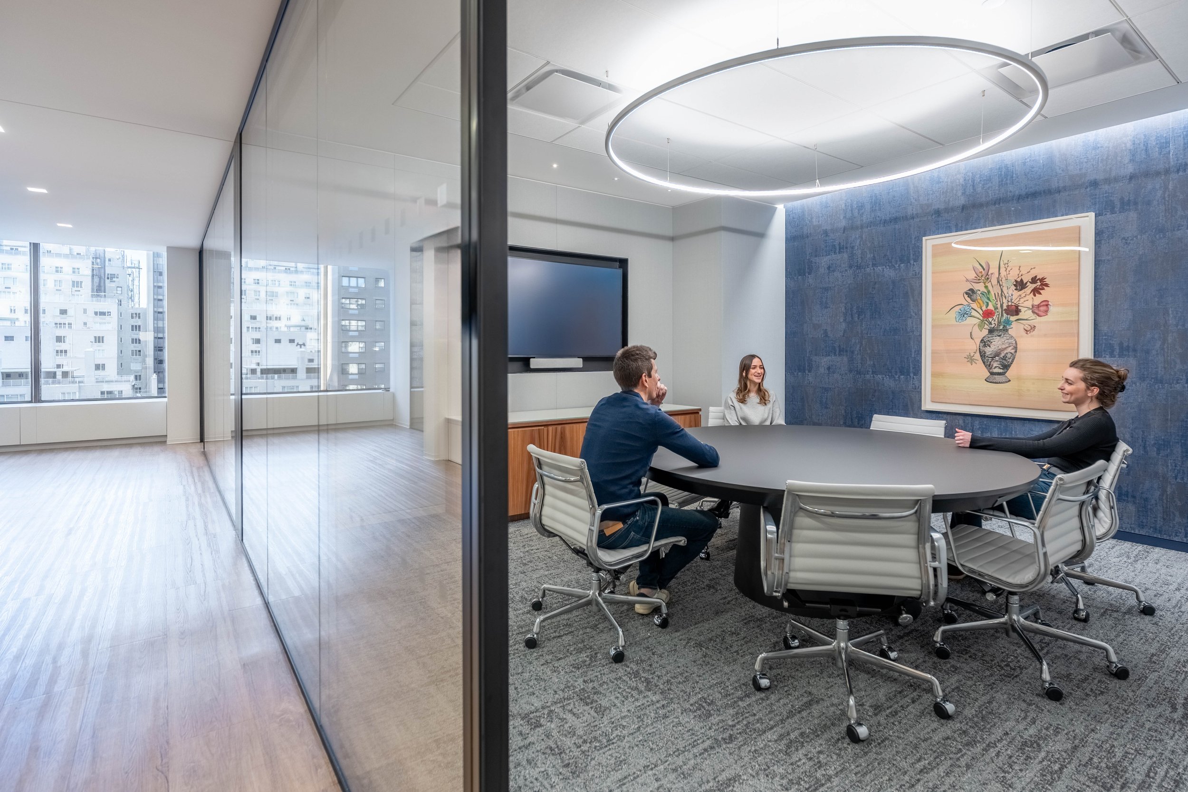
Hps
Exacting and Effortless
This renovation repositions previously outdated spaces into a bright, modern workplace that supports team growth, flexibility, and well-being. With thoughtful finishes, brand-aligned details, and improved floor-to-floor connectivity, the design offers a cohesive and forward-looking environment tailored to evolving work styles.
Location
New York
Services
Architecture + Interior Design, Workplace Strategy, Branding, and Furniture Coordination
Driven by expansion, this project focuses on adaptability, clarity, and a strong sense of identity. The design introduces open sightlines, balanced materiality, and integrated branding to reflect a progressive workplace culture. The result is a modern, efficient environment that brings people together while supporting both focus and connection.
The arrival experience sets the tone. Natural stone, vertical wood slats, and a calm palette create a reception that is professional without being cold. Soft lighting reveals the quality of the finishes while allowing the architecture to speak clearly. The space welcomes without distraction and anchors the identity of the firm from the first moment.
a vibrant presence
The staircase acts as both connector and a centerpiece. We kept the gesture clean and open to preserve visual flow between floors. Warm wood framing and minimal glass railings allow the structure to feel light, even as it anchors the space architecturally. The adjacent meeting rooms offer transparency without exposure.



Meeting rooms are designed to support clarity and confidence. The color palette remains restrained, allowing attention to shift naturally to the task at hand. Clean-lined furniture and integrated technology support client-facing discussions while maintaining a cohesive visual language throughout the office
