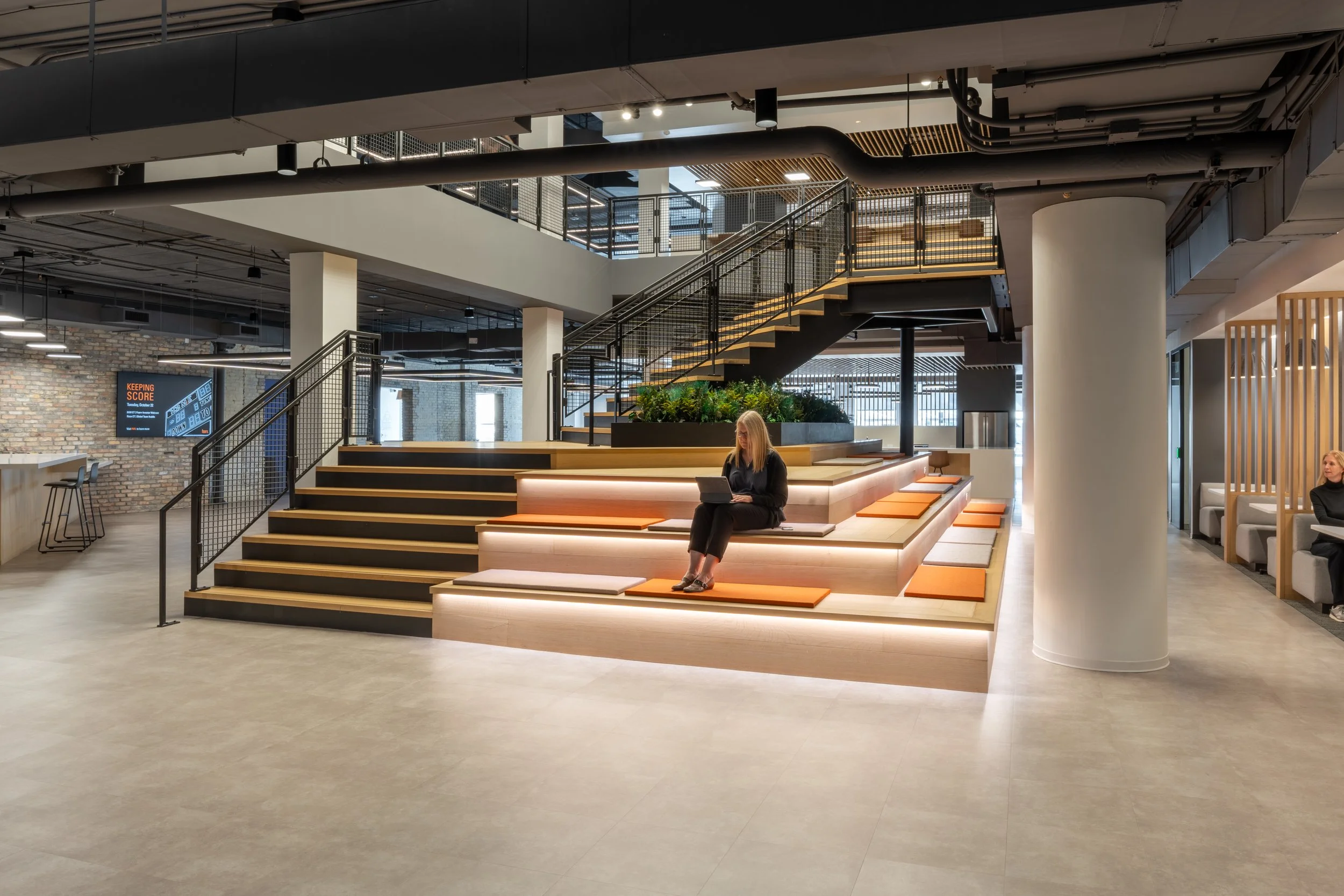
Fiserv Milwaukee
Energy and Boldness
This headquarters reimagines a former retail space into a vibrant, people-focused workplace. Designed to spark innovation and foster community, the space blends dynamic architectural features with branded moments to create an energizing, modern employee experience.
Location
Milwaukee
Services
Architecture + Interior Design and Furniture Coordination
This transformation supports flexibility, collaboration, and wellness through a layered mix of work zones, gathering spaces, and circulation strategies. With a strong emphasis on both physical and cultural connection, the design promotes movement, interaction, and a shared sense of purpose throughout the workplace.
Bold use of Fiserv’s signature orange anchors the arrival and amenity spaces, bringing energy and identity into the daily experience. Balanced with natural textures, crisp detailing, and abundant daylight, the palette creates a strong first impression while maintaining a sense of approachability.
DimensionaL Repetition
Thoughtful detailing adds texture, rhythm, and a sense of craft to shared environments. Integrated into the architecture, these elements elevate everyday moments and contribute to a cohesive, tactile experience.
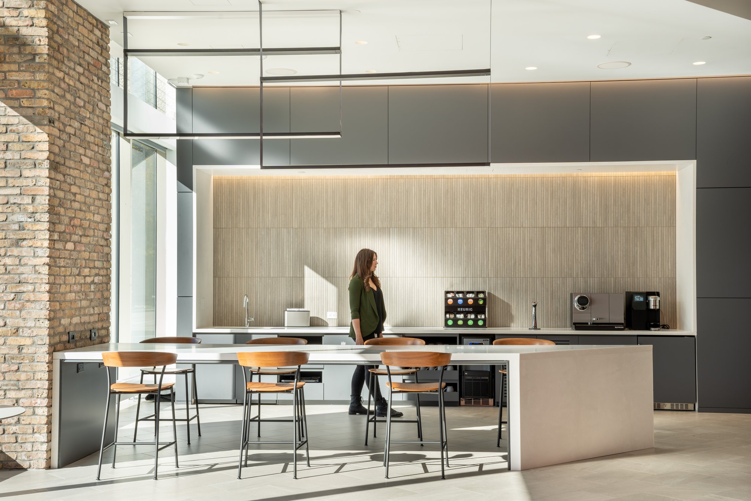
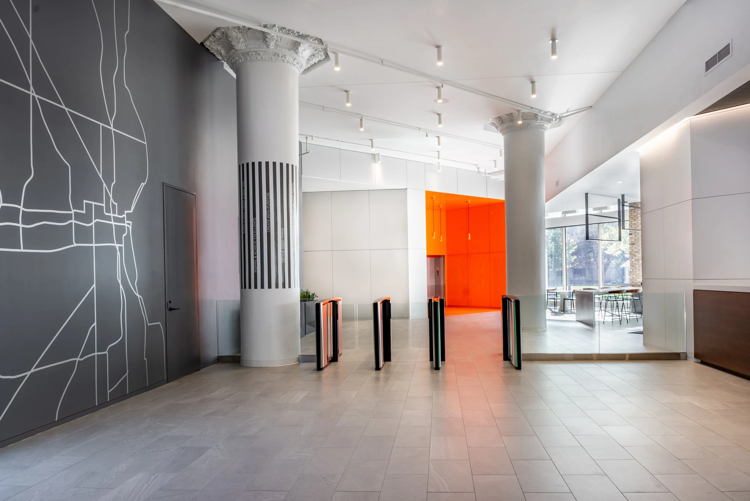
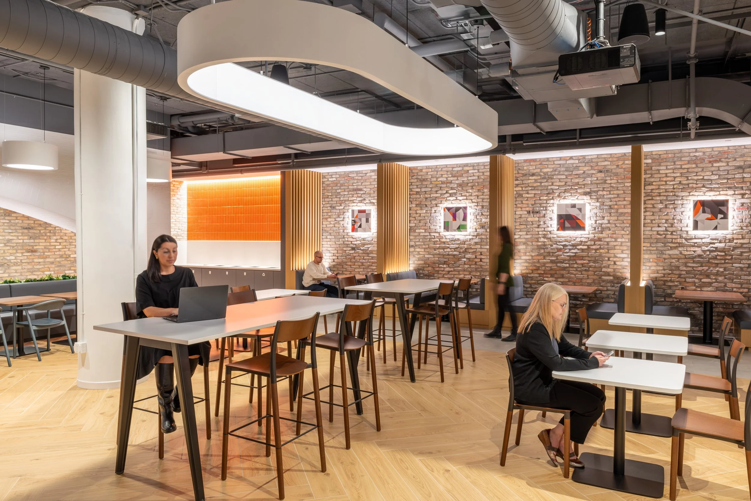
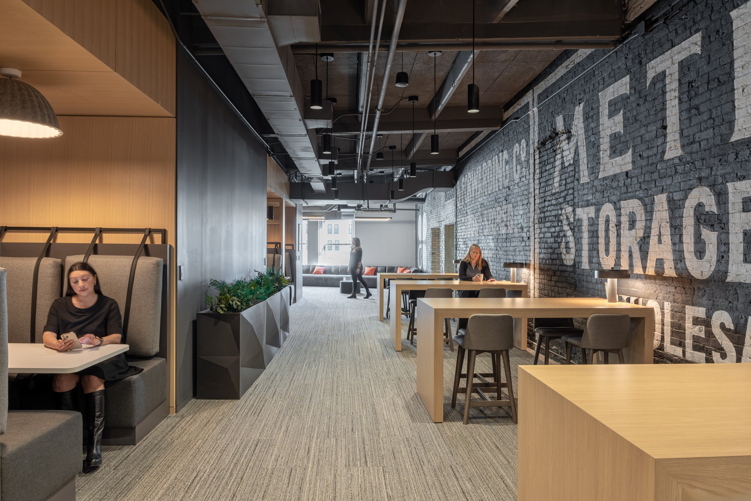
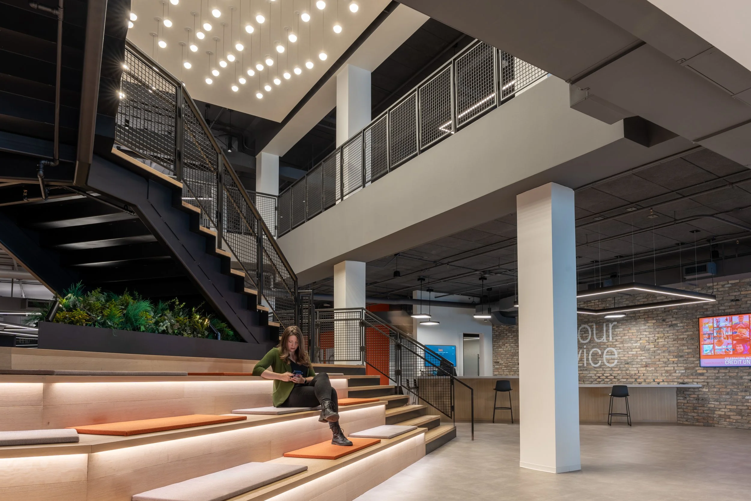
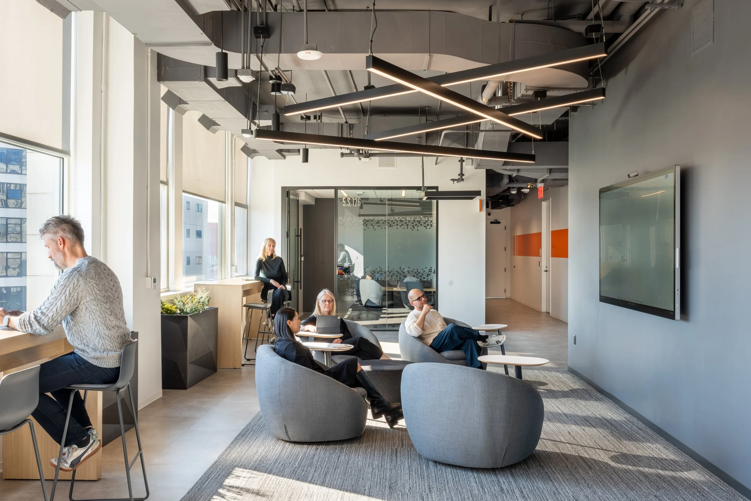
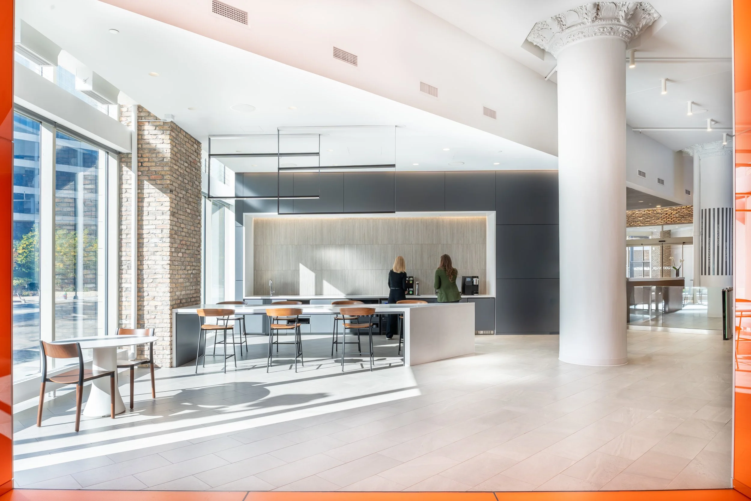
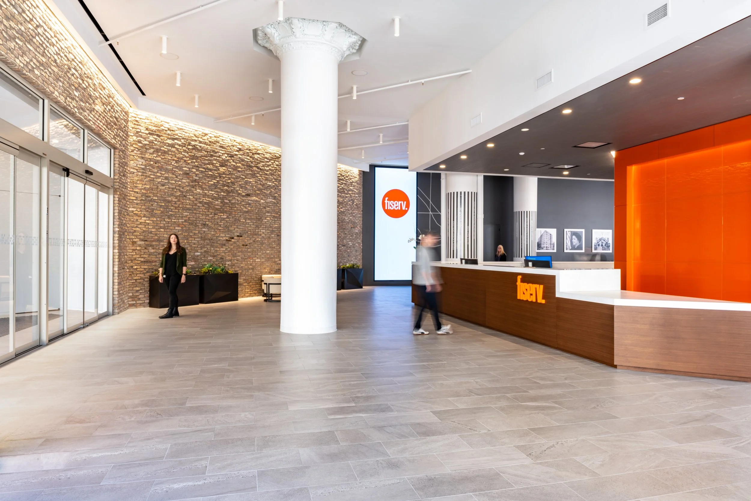
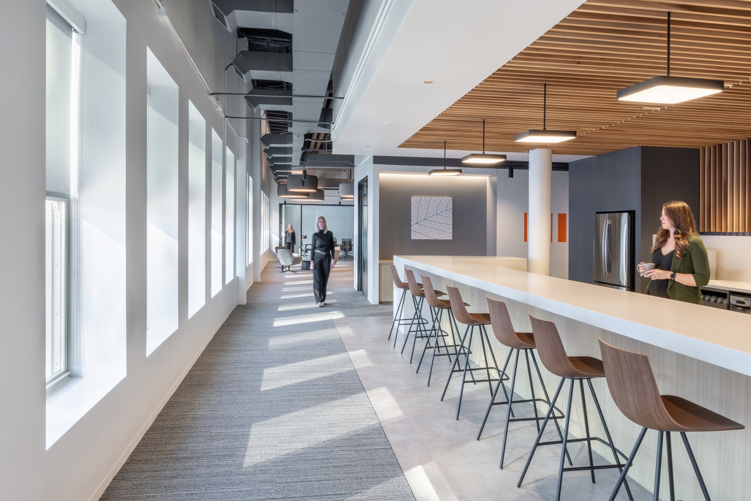
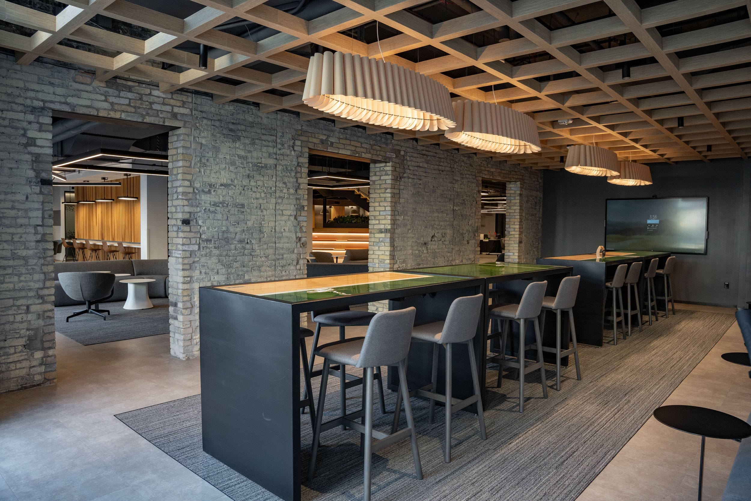
These shared environments offer variety in setting and tone, from casual seating to high-top counters and tucked-away booths. Natural textures, exposed brick, and tailored finishes give each space its own identity while reinforcing a sense of openness and ease.
